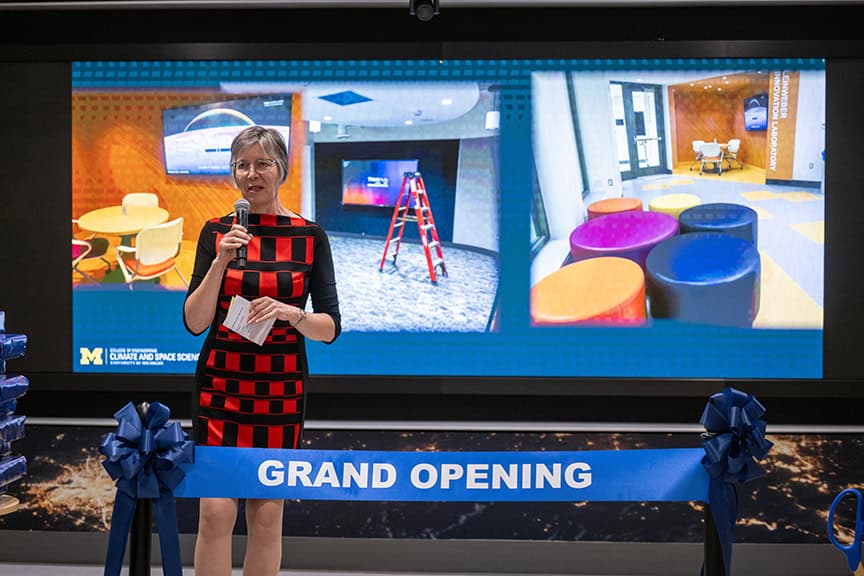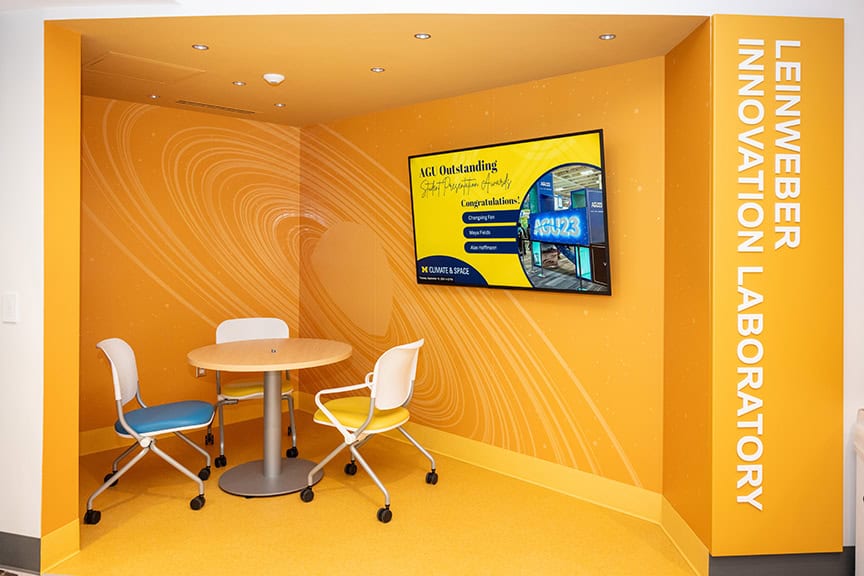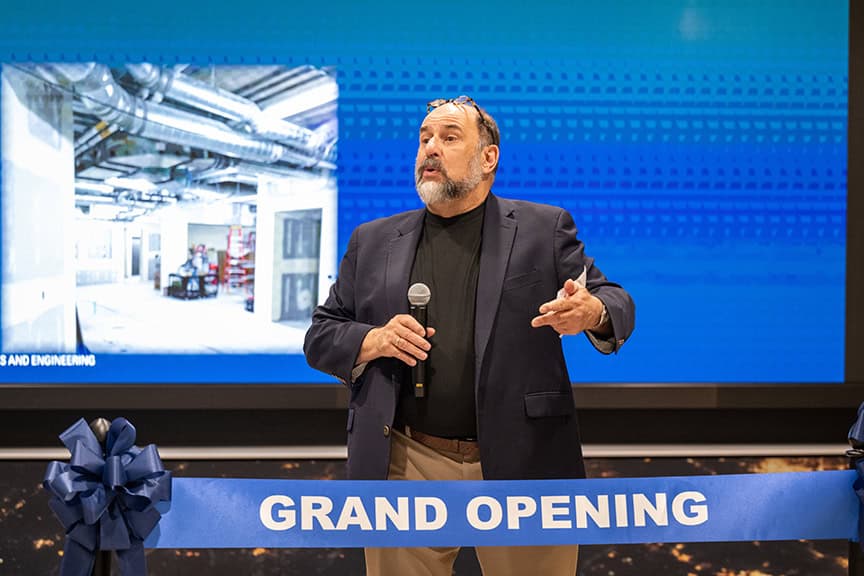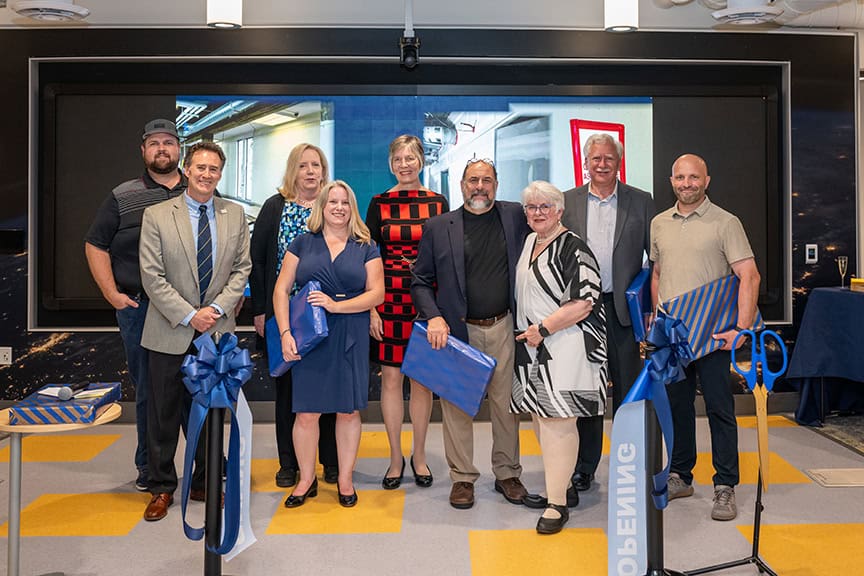
Leinweber Innovation Lab Celebrates Grand Opening
The $6.1 million Leinweber Innovation Laboratory officially opened to the University of Michigan and the greater science community on September 10.

The $6.1 million Leinweber Innovation Laboratory officially opened to the University of Michigan and the greater science community on September 10.
A new, revolutionary space celebrated a grand opening on Tuesday, September 10, 2024, as project leaders cut the ribbon to present the Leinweber Innovation Laboratory to the University of Michigan and the greater science community.

The $6.1 million project was donated to the U-M Department of Climate and Space (also CLASP) by the Leinweber Foundation, which was founded by software entrepreneur Larry Leinweber. Since 2010, Larry Leinweber and his wife Claudia Babiarz have supported students and programs at U-M, including in Michigan Engineering, the College of Literature, Science, and the Arts, the Medical School, and the Stephen M. Ross School of Business.
Officially open during Fall Semester 2024, the Leinweber Innovation Laboratory was conceived and designed by Silverberg Associates Architects and the architectural firm Integrated Design Solutions. The project included renovating nearly 6,000 square feet of the Climate and Space Research Building on North Campus.
As a whole, the space was designed so teams can collaborate with faculty, students and researchers in separate areas, in one group, or in secure sessions. State-of-the-art solutions enable these teams to present, strategize, design and collaborate using interactive, connected audiovisual technology here on the University of Michigan’s campus or anywhere in the world.
The Grand Opening featured remarks from leadership in the University of Michigan College of Engineering as well as project leaders, followed by a formal ribbon cutting ceremony. The speakers included:
The Leinweber Innovation Laboratory had a uniquely clear vision from the start, according to Peg Peterson, Director of Facilities at University of Michigan College of Engineering, and Design Manager Jana Hayford. The clarity of that vision is evident in the details of the space, which features imagery from space missions and rooms named after several NASA Missions that involved U-M contributions.
The space includes four studios, Explorer, Venture, Discovery, Frontier, named after NASA mission classes with implications for discovery and innovation. In the back, it also includes two private pods, Curiosity and Perseverance, named after Mars rovers that both had CLASP and SPRL participation. Finally, there is a separate conference room on the outer circle of the main space, the Orbiter Conference Room, which gives a nod to the Solar Orbiter mission and other missions sent into orbit.

“This space is truly transformative,” said Mingyan Liu, Associate Dean for Academic Affairs for the University of Michigan College of Engineering. “It takes a very enormous collective effort and many years to make this happen.”
Pulkkinen, CLASP Department Chair, said the construction of the project has been near and dear to her heart, as she and her team dedicated countless hours to the design, construction, and realization of the laboratory.
“This is sort of like a miniature world of what I envision the entire building should be, which is space that shows the robust nature of engineering,” said Pulkkinen. “It was very important to me that we took the ceiling tiles off, and you can see all the duct work up there. Then, the really important thing is that this is designed as a space that hosts multiple functions.”
She hopes the laboratory can be a space where people can share, celebrate, and communicate ideas. The design also allows people to do group work or focus on detailed projects, with four studios that can be sealed off by sliding glass doors. Touting Martian landscapes for a view, two pods in the back also give people a private space where they can sit to work on projects independently.

“What we, as a team, set out to do at the initial beginning of this project was to set the architectural DNA of this facility,” said Architect Paul Silverberg. “We had many discussions about the vision and the ideation process, and the flow of people and information within that process.”
He shared insight into the many pragmatic and visionary challenges and desires for the space, and thanked project partners for the opportunity to envision the space.
“Our secret sauce was to create an environment of trust within the facility,” said Silverberg, ” — trust in the University of Michigan, trust in your leadership, trust in your teammates, and most basically, trust in yourself — to solve problems that nobody else on this planet has ever faced before.”

Originally called the Space Research Building, the building itself was constructed in 1965. Months of heavy construction went into the project to renovate and remodel the center of the original structure on the first floor, creating an open area for the Leinweber Innovation Laboratory.
“In the early 1960’s, $1.75 million dollars was given by NASA as a grant to the University of Michigan for perpetuity for this facility to work not only for science and engineering, but for the public benefit and the arts,” said Patrick McNally. “So, it was meant from the beginning to be a gathering place of many minds with many ideas, for the benefit of NASA, science and the country. So, here we are, again enabling that original mission with this great new facility.”
McNally works as the Managing Director of the Space Physics Research Laboratory (SPRL), which is also located inside what is now called the Climate and Space Research Building. He shared perspective on the history of the space, along with Steve Battel, an inventor, engineer and Adjunct Professor of Engineering Practice who works on behalf of both SPRL and CLASP.
“It’s important to remember that this space is part of the original Space Research Building,” said Battel. “We’re now, in a sense, in a stage of creative renewal. We’re renewing this space with a modern design in the original part of the building.”

During the Grand Opening, Battel encouraged people to use the space for ‘ideation’ — which involves challenging assumptions and creating new ideas. He said spaces like the Leinweber Innovation Laboratory help those inside to think like an inventor: “to actively participate, to achieve diverse engagement, to question everything, to engage, propose and test, to achieve relevant and actionable outcomes through a recursive process, and to see the conversion of organic ideas into a logically organized endpoint.”
“It’s really about playing, and this is a space for playing,” said Battel. “When you think about it, this space is not a conference room, it’s an intellectual workspace. This room was intended to be adaptable, alive, fun, safe, energetic, collaborative, unconstrained, intellectual and diverse.”
Battel said the Leinweber Innovation Laboratory is more than just a new space. It’s an “ideation cocoon.” The design allows people to do invention more effectively, whether they need to think independently or they’re ready to collaborate on a mission proposal.
“It’s important to recognize that innovation is a key component of this space and also of the university’s own mission statement,” said Battel. “We’re here today celebrating this transition, as we are now going to be trying to use this space for ideation for many things, but primarily for the business of space research.”

The Leinweber Innovation Laboratory is officially open and ready to serve as a ideation space for teams at the university and beyond.
McNally said he can immediately see three actionable items for NASA or other space agencies happening inside the lab. Those include developing P.I.-led mission proposals, imagining future space missions, and using the Science Traceability Matrix. He went on to share vision from the Space Physics Research Laboratory, on how the matrix could be realized in the lab.

“The Science Traceability Matrix is a collaborative effort between scientists, engineers and technologists, and this facility is meant for collaboration,” said McNally. “Every single piece of that Science Traceability Matrix is important, from starting with science goals, to putting those into objectives for the mission, to defining instrument characteristics, instrument capabilities, and where technology gaps are, and coming up with a consistent, concise plan for going from science, to instrumentation, to mission objectives. This is an ideal space for developing that.”
He went on to give an example of how student teams across departments could work together in the lab, to provide real answers for NASA challenges, such as the solution a University of Michigan team created in the Inaugural NASA Human Lander Challenge in July.
“Right now, NASA has a Lunabotics Challenge. The challenge is to design and build robots to go to the moon and perform some function,” said McNally. “We have no infrastructure there. People are not going to build that infrastructure. People need that infrastructure before they go there.”
“So, why not have four student groups in this room, all with the challenge of building infrastructure on the surface of the moon? With the knowledge that they gain next door in this great Robotics Building. Coming here, working as separate teams, then coming together in a competitive way to present their ideas, maybe critiquing one another, learning from one another.” said McNally. “All of a sudden, [the students] don’t have just one idea, they have four ideas they’ve developed. They can promote maybe the best idea, and go compete with other universities across the country for the next NASA robotics program.”
Also located in the Climate and Space Research Building is the Space Physics Research Laboratory, led by Director Sue Lepri and McNally, as managing director. Speaking from the SPRL perspective, McNally said the engineers and technologists on staff stand ready to help students tackle these projects.
“We have experienced guides who have gone through this before, in one way or another. We really want to partner with CLASP and with the university at large to bring those next-phase ideas and the conversion of great problems with great minds, in a creative space like this,” said McNally. “That’s where we’ll see Leinweber come alive. “
Special thanks for the Leinweber Innovation Laboratory go to Paul Silverberg, President of Silverberg Architects; Steve Battel, Professor of Practice; Marti Moon, CLASP Facilities Manager; Melissa Priebe, CLASP Marketing and Communications Manager; Patrick McNally, SPRL Managing Director; Josh Synowiec, Senior Engineer and Facilities Support; Jana Hayford, U-M Design Manager; Eric Miller, Senior Project Manager at the College of Engineering; Dana Jackson; Construction Project Coordinator; Mark Muzzy, Project Superintendent from Kasco Construction; and Brian Gilchrist, Affiliated Professor.

Since 2010, Larry Leinweber and his wife Claudia Babiarz have supported students and programs across many colleges at U-M. They created the Leinweber Software Scholars Program at Michigan Engineering in 2013, and established the Leinweber Center for Theoretical Physics in LSA in 2017. Slated to open in 2025, A $25 million gift will help fund the new Leinweber Computer and Information Science Building, a 163,000 square foot state of the art facility on the university’s North Campus.
Leinweber founded and served as CEO of New World Systems Corporation in Troy, Michigan, a software company providing enterprise resource planning software for city and county governments, with a primary focus on public safety software for 911 dispatch centers, law enforcement, fire departments, and paramedics. Babiarz served as corporate counsel at New World Systems for over 27 years.
Leinweber and Babiarz have two children, David Leinweber (U-M MBA) and Ashley Leinweber (U-M MBA). Ashley serves as vice president of the Leinweber Foundation. David serves on the advisory board for CSE in Michigan Engineering and is the CEO of Ascent Cloud, a Detroit-based sales technology software company. David’s wife, Jessica Leinweber (U-M BA and JD), serves as executive director of the Leinweber Foundation. Larry’s other three children, Eric, Danica, and Lezlee, also contribute to his work.
